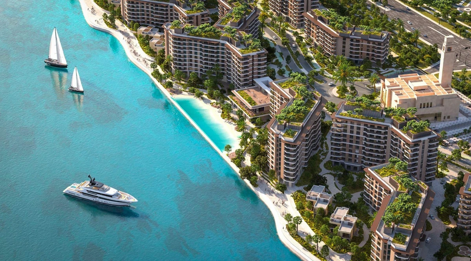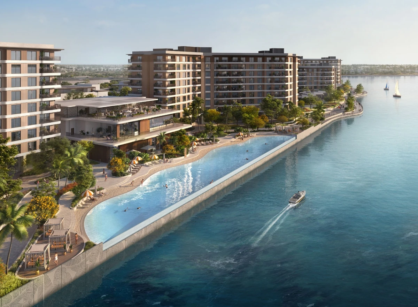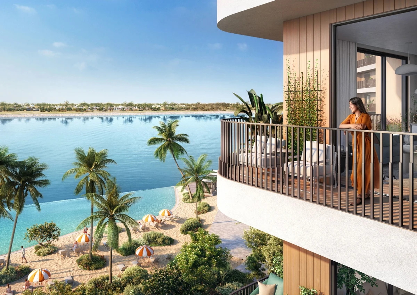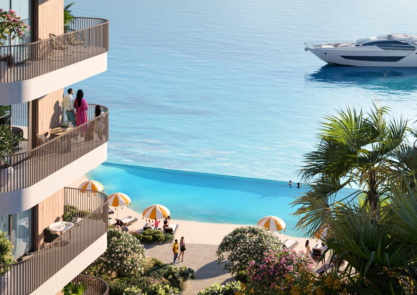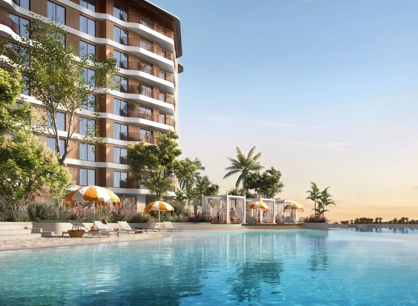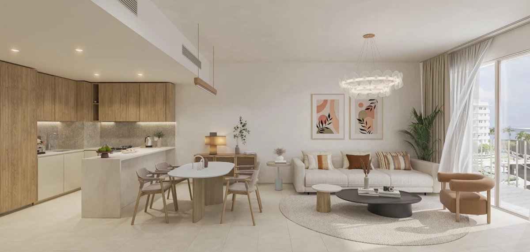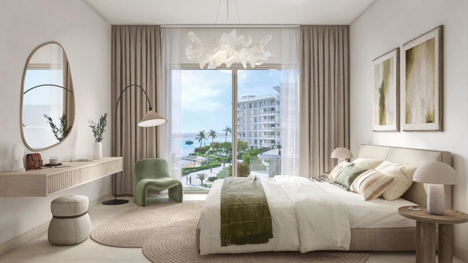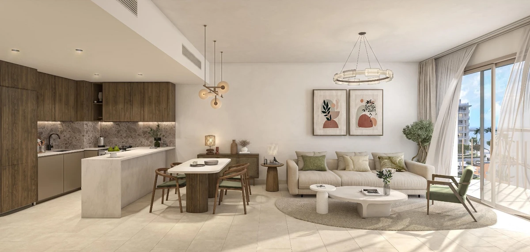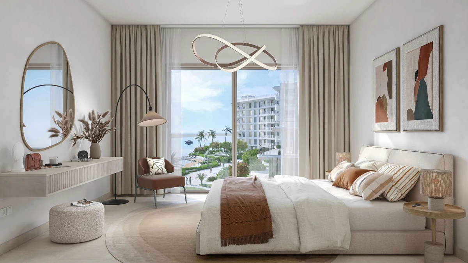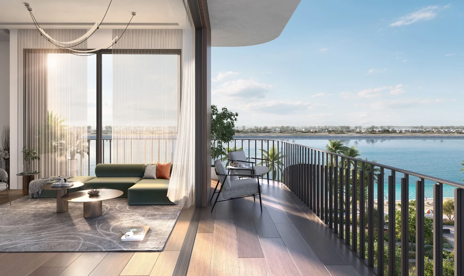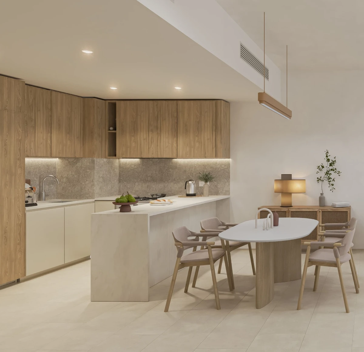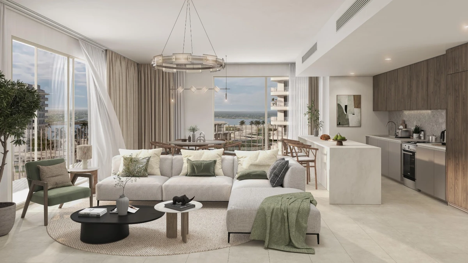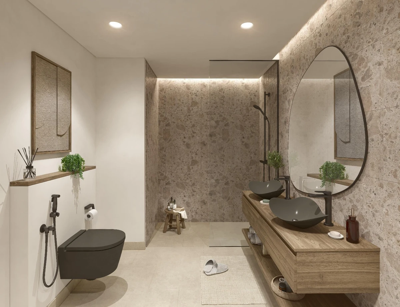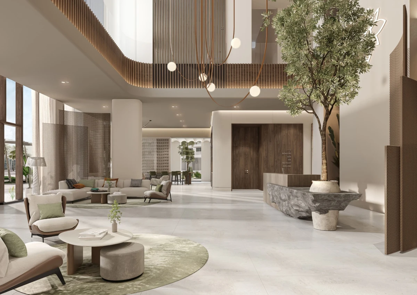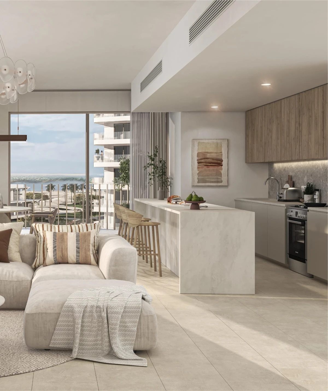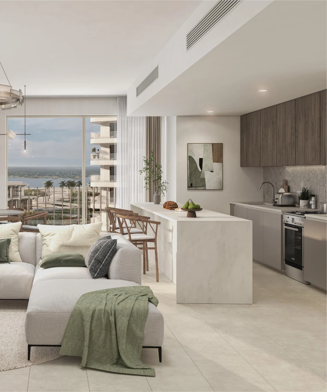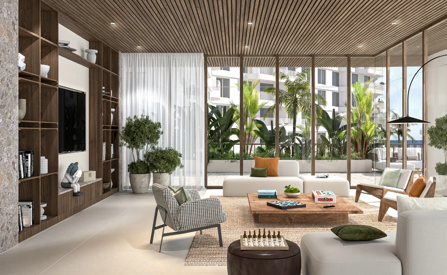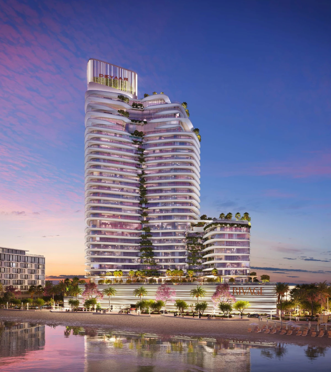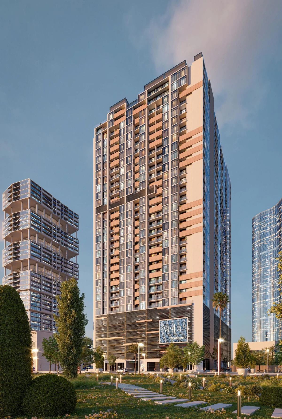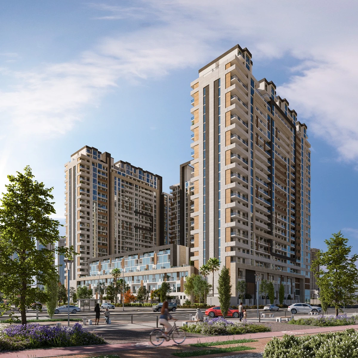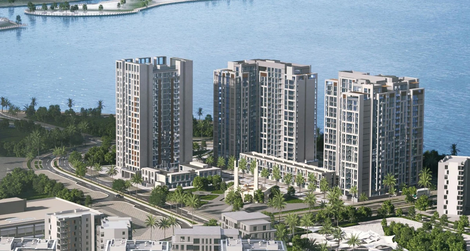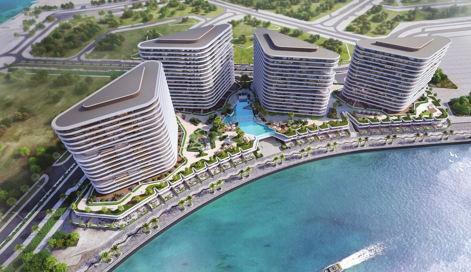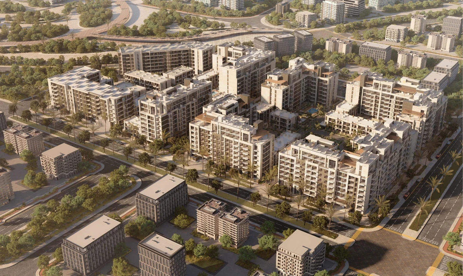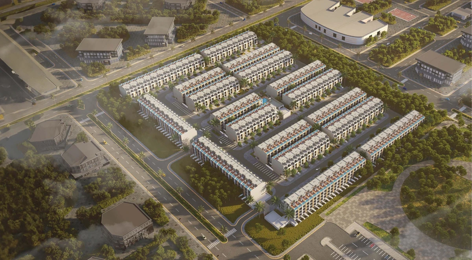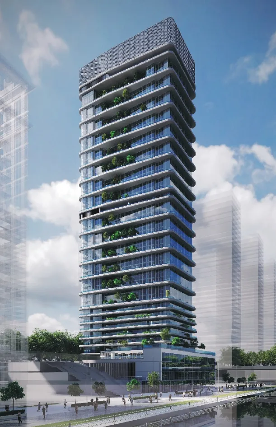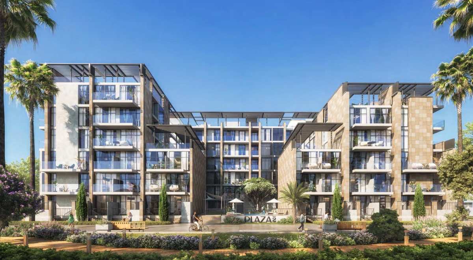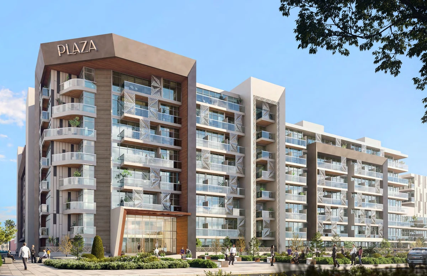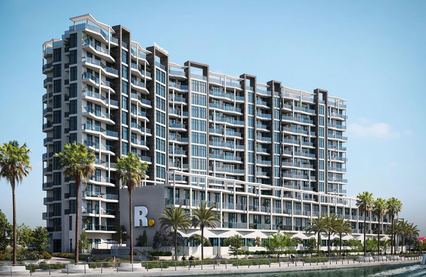About Project:
Gardenia Bay by Aldar is the latest residential gem on Yas Island with studios to 3-bedroom apartments. This visionary residential is masterfully crafted in Abu Dhabi to redefine the concept of future, where sustainable and tranquil living is paramount, emerging as a testament to this evolving urban landscape.
Situated in close proximity to Yas Park and iconic Yas Island attractions like Yas Mall, Ferrari World Abu Dhabi, and SeaWorld Abu Dhabi, it offers a remarkable living experience. Residents can also enjoy easy access to Abu Dhabi International Airport and major highways connecting to Saadiyat Island, and Dubai.
The development’s emphasis on green infrastructure and walkability fosters well-being and a healthy lifestyle. The thoughtful master plan maximizes shade, minimizes heat, and integrates water features, while the 10 km canal front promenade provides a vehicle-minimized environment. Picture waking up to the gentle rustle of leaves and the melodious chirping of birds, a luxury now attainable in this haven of serenity.
But it’s not just the residences that make this an extraordinary destination. The entire community is thoughtfully designed to minimize the hustle and bustle of daily life, emphasizing walkability and promoting sustainable living. Buildings are strategically oriented to maximize shade, with cooling water features interspersed throughout, while lush landscaping and thoughtfully selected plantings provide a sense of oasis in the heart of the city.
The development goes beyond just residences; it offers a sense of community with numerous amenities, including ‘The Bay View’ social clubhouse, co-working spaces, outdoor working pods, community farming, Zen gardens, barbecue areas, educational kids’ play zones, an Amphitheatre, and an urban beach club. Additionally, there’s a gymnasium, cycling and jogging tracks, a café, and a multipurpose area. A mosque accommodating over 2,000 worshippers will also be a part of this remarkable community.
Location:
At yas island, you will unparalleled waterfront living, immersed in nature, and rooted in community. A pristine waterfront promenade delineates the boundaries of a community that was conceived with the intent of providing a balanced lifestyle – an environment in which amenities, nature, and design entwine with one another. Areas that are intended for rest and recreation co-exist together with flexible work zones and spaces for entertaining, creating the perfect conditions for a balanced lifestyle to be lived in the area.
key features:
- New development with the ultimate green canal-side living experience at Yas Island
- Luxurious collection of studios, 1-, 2- and 3-bedroom apartments
- The development overlooks the picturesque Yas Park, enhancing its natural beauty
- Easy access to Abu Dhabi International Airport and major highways makes commuting a breeze
- Direct access to Yas Island’s 10 km canal front promenade encourages outdoor activities
- Water features and extensive landscaping add to the beauty and tranquility of the environment
- Residents can enjoy an urban beach, communal spaces, wellness facilities, retail options, and a mosque within the community.
Total Units: 2434
Apartment:
Studio – 693 Units
1 Bedroom – 972 Units
2 Bedrooms – 519 Units
3 Bedrooms – 230 Units
Villa:
4 bedrooms – 20 Units
