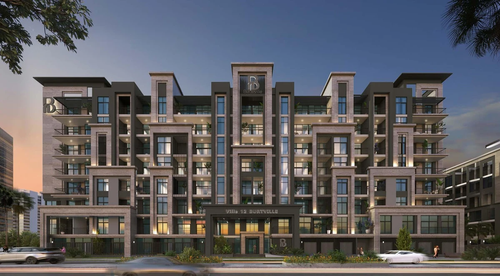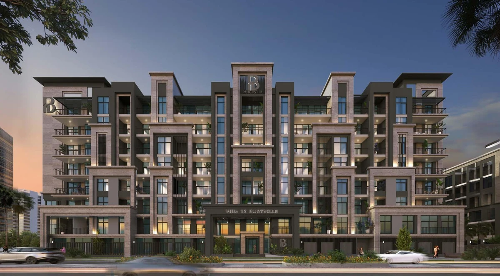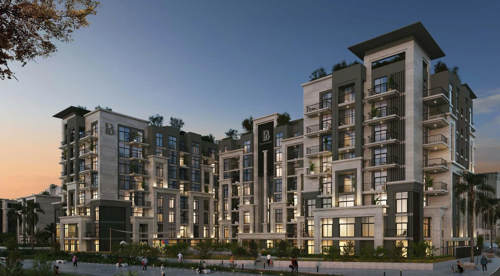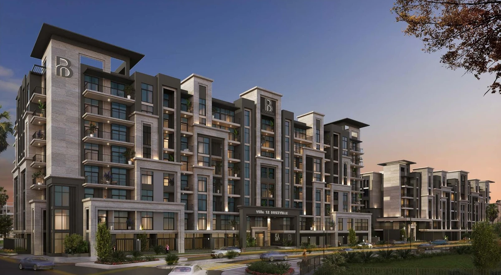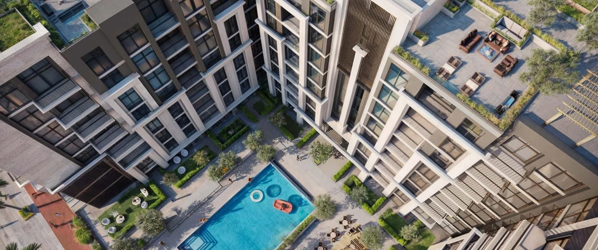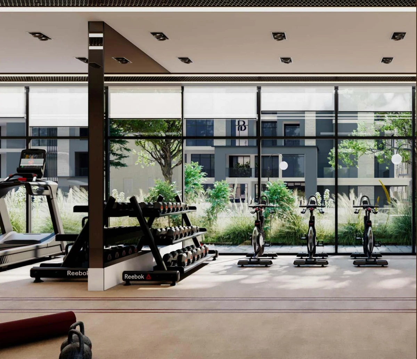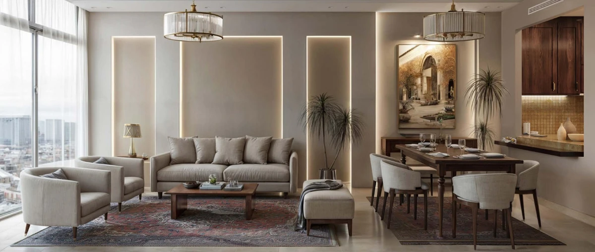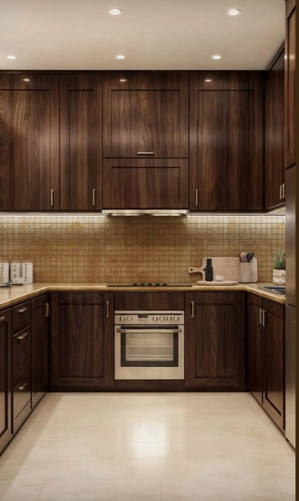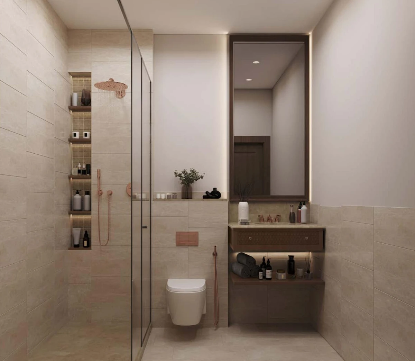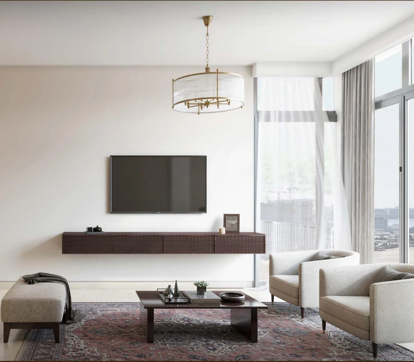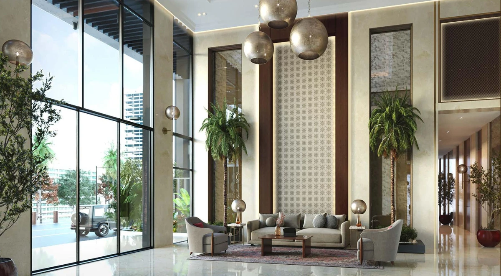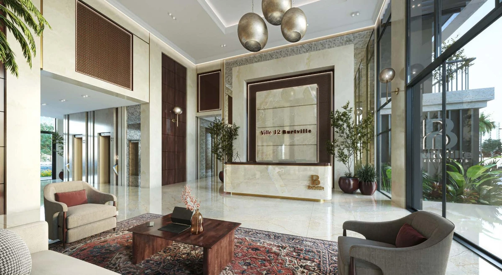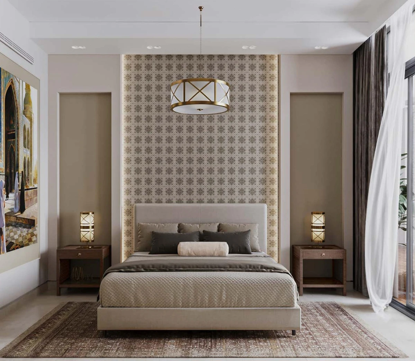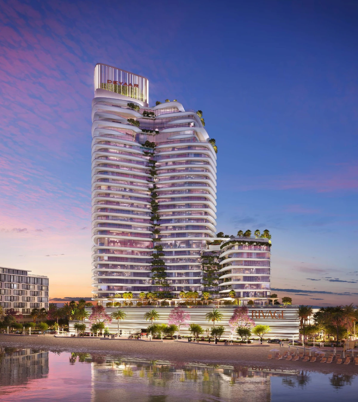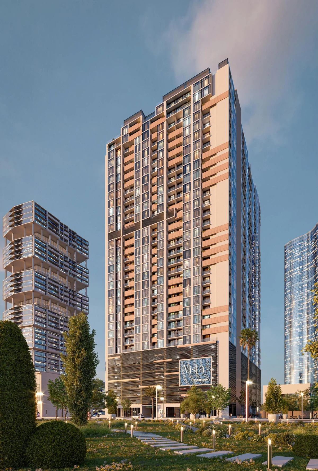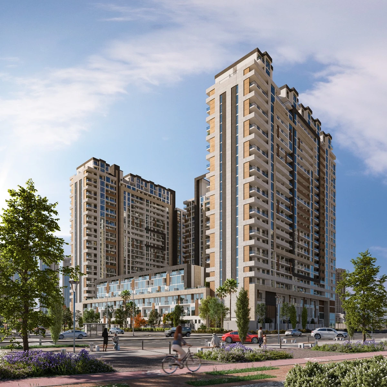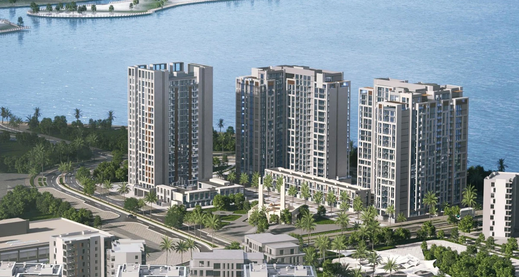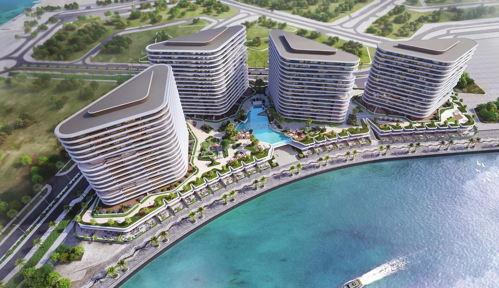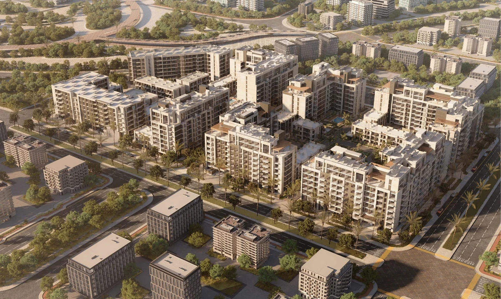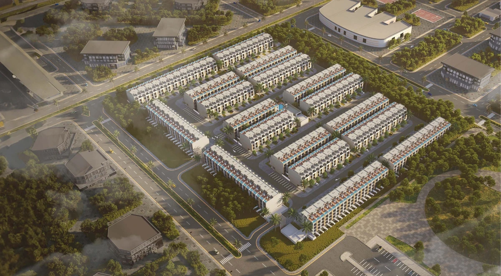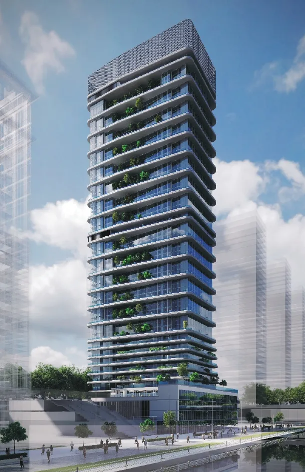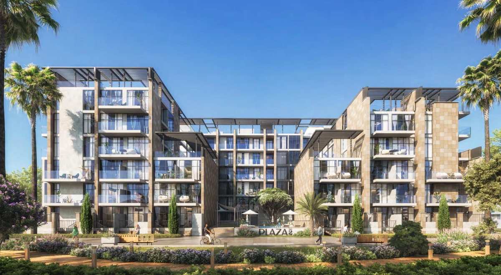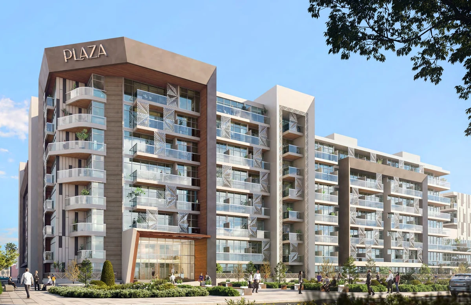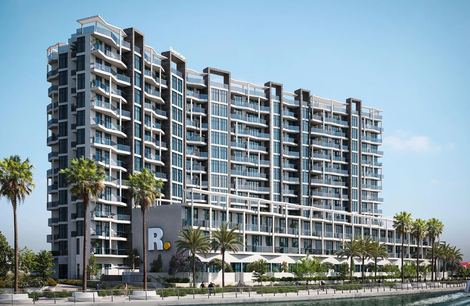جزئیات
- تاریخ انتشار 09 / 2028
- نوع Residential
- شناسه ملک PROP-638838040842138294
-
قیمت
AED 2٬173٬500٫00
- هدف برای فروش
- مساحت 1567 m²
- اتاقهای خواب 4
نمایش روی نقشه
اطلاعات
بررسی اجمالی
- 1567 m² مساحت
- 4 اتاقهای خواب
امکانات
BBQ Area
Children's Play Area
Children's Swimming Pool
Covered Parking
Fitness Club
Garden
Swimming Pool
واحدها
| نوع واحد | اتاقها | حداقل قیمت | حداقل مساحت |
|---|---|---|---|
| Apartment | 4 | 2٬173٬500AED | 1٬567ft² |
طرح پرداخت
| جزئیات پرداخت | Payment Plan |
| جزئیات پرداخت | Booking & 1st Payment |
| جزئیات پرداخت | 10% |
| جزئیات پرداخت | Monthly Till Delivery |
| جزئیات پرداخت | 1% |
| جزئیات پرداخت | Payment Plan |
| جزئیات پرداخت | Booking & 1st Payment |
| جزئیات پرداخت | 15% |
| جزئیات پرداخت | Monthly Till Delivery |
| جزئیات پرداخت | 1% |
| جزئیات پرداخت | Payment Plan |
| جزئیات پرداخت | Booking & 1st Payment |
| جزئیات پرداخت | 100% |
| حداقل پیشپرداخت (درهم امارات) | د.إ 2173500, 2173500 |
| حداقل پیشپرداخت (پوند) | £ 434700 |
| MinDownPaymentIRR | IRR 2٫456055E+10 |
| MinDownPaymentRUB | ₽ 54337500 |
