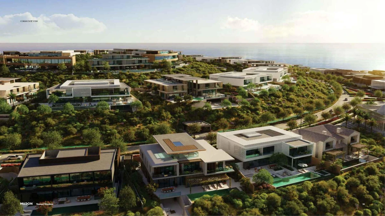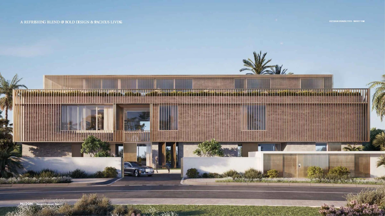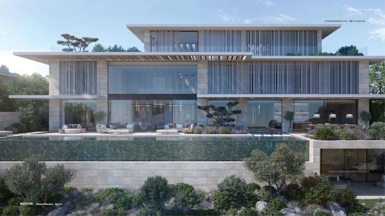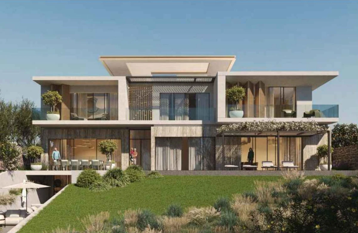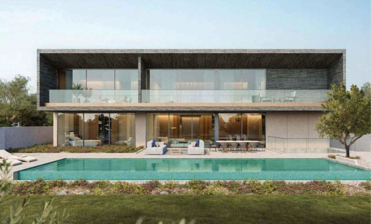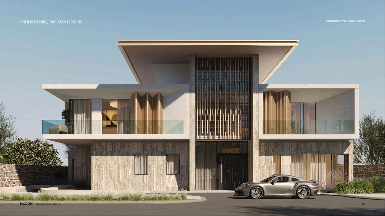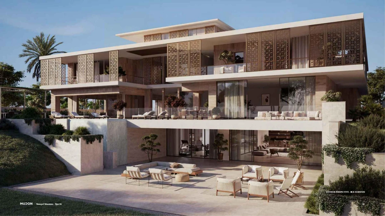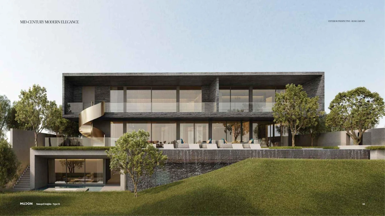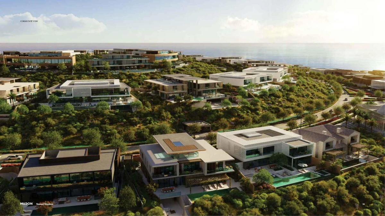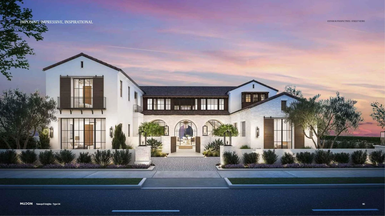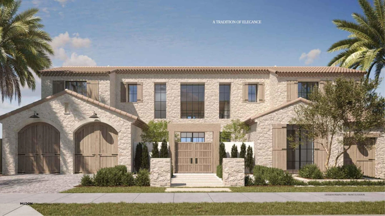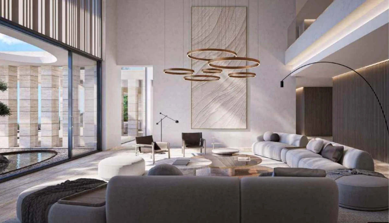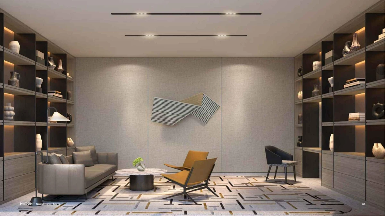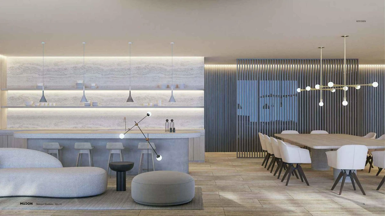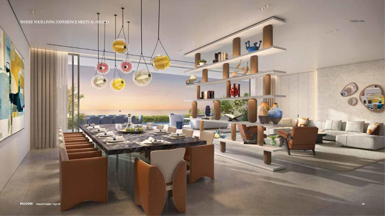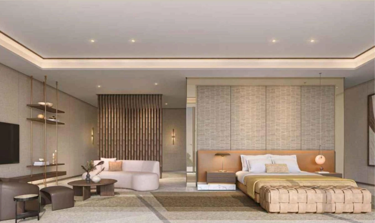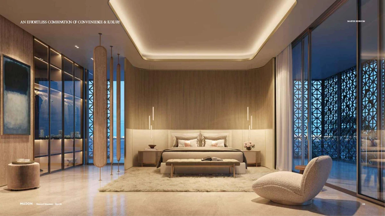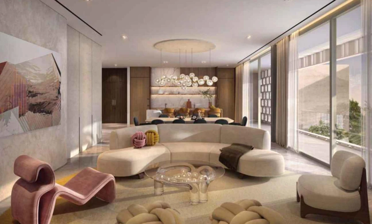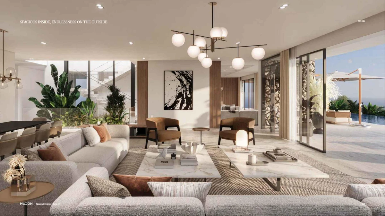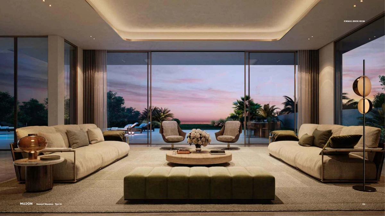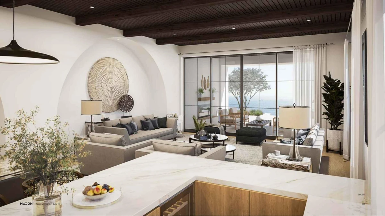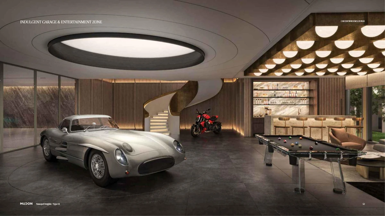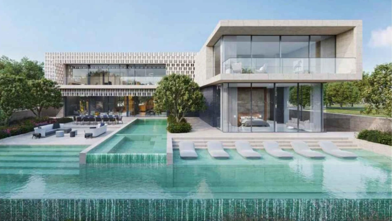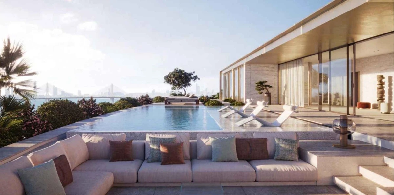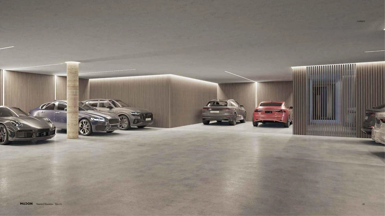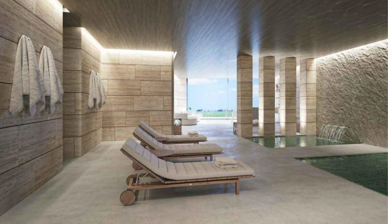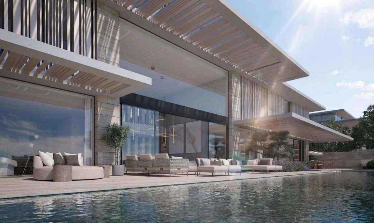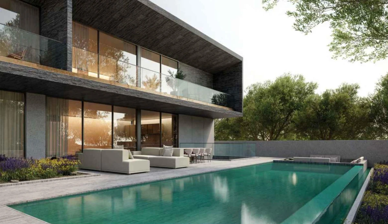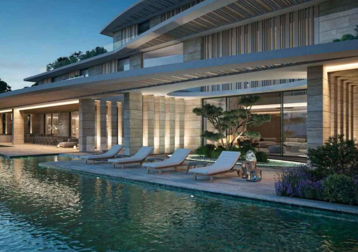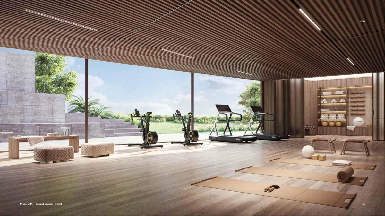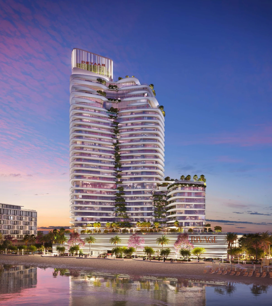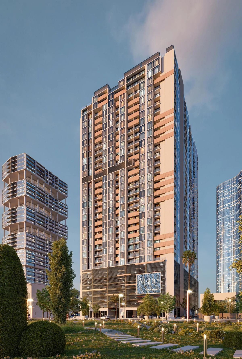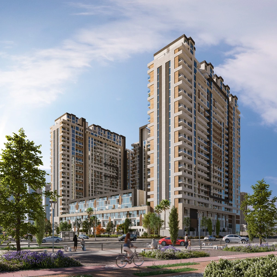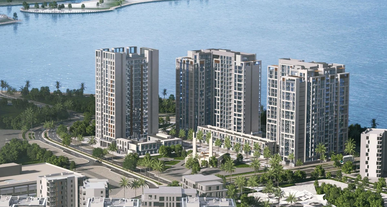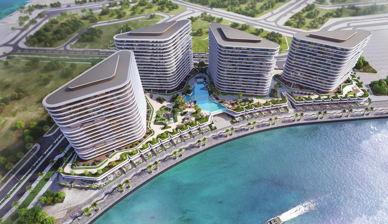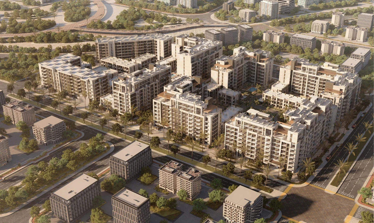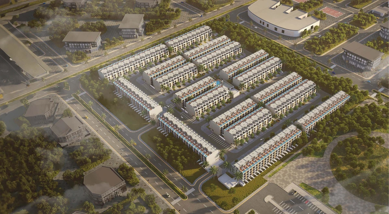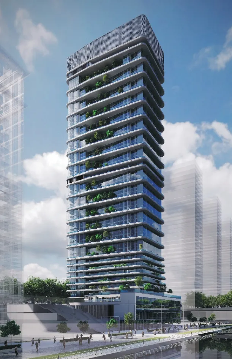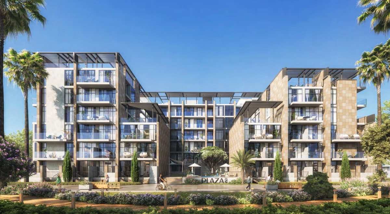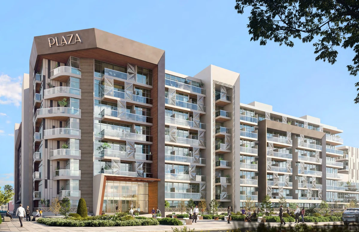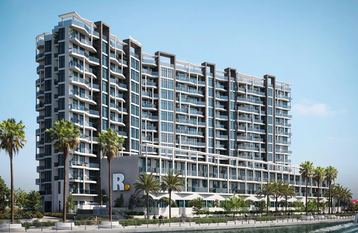Discover the allure of Nawayef Mansions — an exclusive haven where you are invited to choose your ideal home from five distinctive variations, each set within generous grounds and boasting commanding views from the vibrant neighbourhood, to the Abu Dhabi skyline and the breathtaking azure expanse of the Arabian Gulf. The five spacious mansion designs boast an area of 1,685 to 2,700 square metres of finely designed homes. Seize this rare opportunity to reside in a distinguished home with unparalleled panoramas. What’s more, you now have the liberty to select both your preferred grand design and the plot you wish to call home. This limited prospect opens the door for you to live at the pinnacle of Hudayriyat Island’s most coveted neighbourhood. Make the most of this unique opportunity to shape this remarkable space into your very own.
Walk into this mansion complete with the timeless charm of mid-century modern design, reminiscent of the iconic allure of California’s Palm Springs. With a focus on understated elegance, the choice of luxurious materials evokes serenity within spacious interiors waiting to be explored.
The property includes seven bedrooms that offer ample space, complemented by formal and informal living and entertaining areas with convenient access to the pool and captivating hillside vistas. Basement showroom parking safely houses your vehicles, while the optional second-floor configuration opens up vast possibilities for a penthouse or expanded family entertainment spaces. This mansion is the embodiment of refined, elevated living, inviting you to experience a lifestyle that stands the test of time.
Discover a contemporary Mediterranean masterpiece where extensive glazing creates a series of connected indoor and outdoor living spaces that enhance the natural surroundings in this spectacular hillside location. This architectural beauty is a testament to an open, airy design that blends harmoniously with its environment.
Clean lines and a minimalist aesthetic define this mansion, featuring lavish travertine surfaces on the façade and contemporary dark brass screen details. These elements serve not only as decor but also as functional shading, creating a symphony of style and comfort. The outdoor spaces are designed to enable intimate social gatherings, offering versatile areas to share moments with friends and family, all while immersed in the serenity of the outdoors.
Inside, this home unfolds with an array of formal living areas, providing you with the space to craft your own lifestyle. With up to seven bedrooms, each boasting private ensuite bathrooms and walk-in wardrobes, the mansion effortlessly combines convenience and luxury. Family play areas, media rooms, a well-equipped gym, and a spa overlooking the inviting swimming pool provide an elegant and comfortable retreat for the years to come.
Nestled on the hillside, this mansion unveils one of Abu Dhabi’s most breathtaking panoramas—a sanctuary crafted for leisure, relaxation, and the contemplation of stunning views.
Two enchanting central courtyards gracefully distribute the living spaces, illuminating the various floors and accompanying the staircases that run gracefully through the mansion. Step into the ground floor, where family living areas and the welcoming Majlis seamlessly open up to an expansive terrace with a swimming pool.
Ascend to the upper floor, designed as a family haven, where different rooms come together. Delve into the basement floor dedicated to leisure and enjoyment, featuring a delightful wellness area with access to the outdoors.
